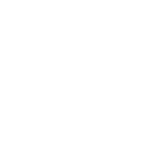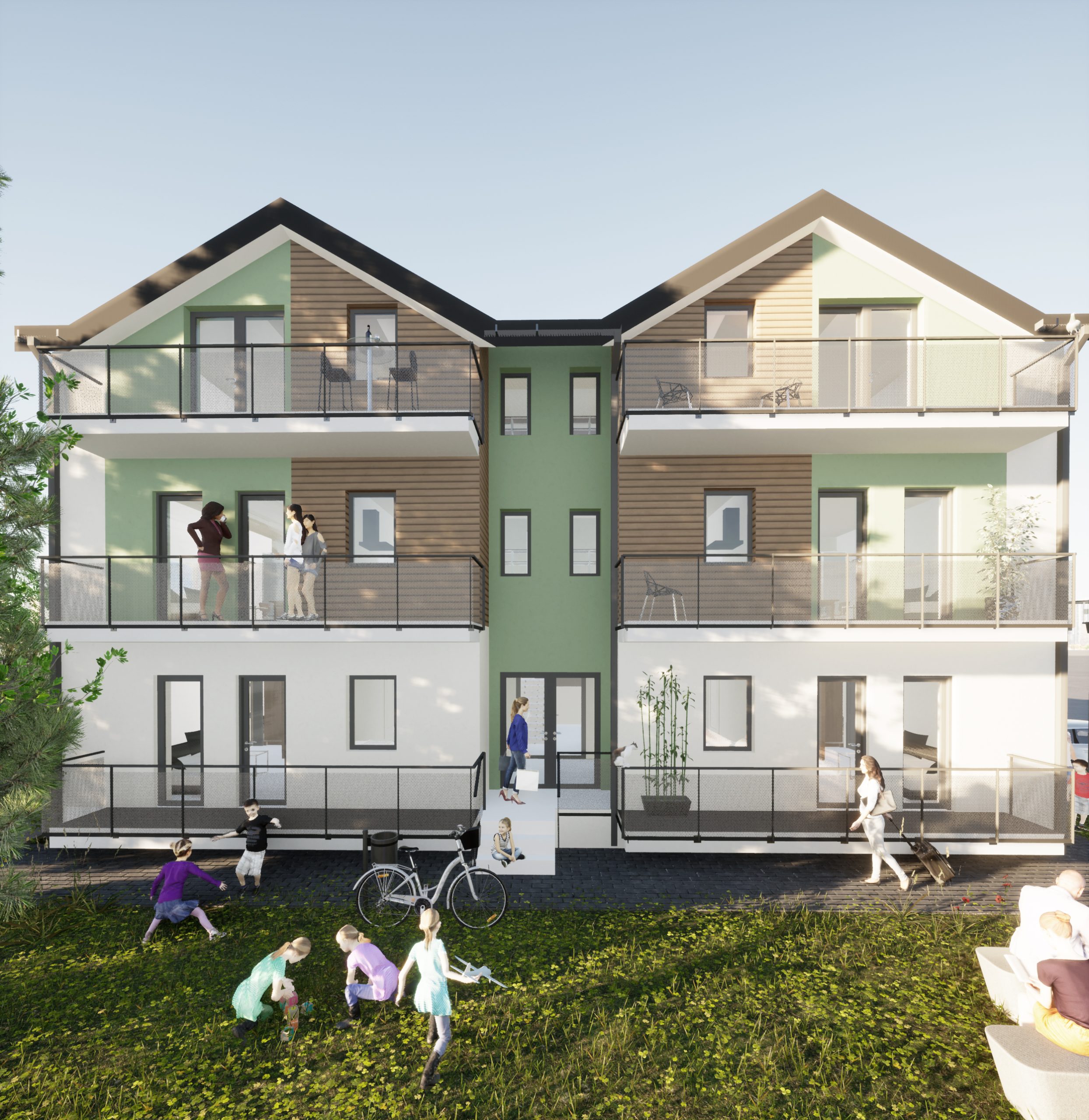NZEB+ APARTMENT BUILDINGS
Our project focuses on proposing Two residential units GF+1+M, each with six apartments—two per level. Residential constructions will aim to reduce primary energy demand by at least 20% compared to the nZEB construction requirement and use renewable energy sources. The apartment building are proposed to be built on prefabricated wall panels, type " Framing Wall" that will be designed in the factory and assembled on site. This will reduce the time construction, ensuring a proper tightness of the building in order to obtain high-performance standards. The buildings will be equipped with renewable energy equipments such as: Thermal Pumps, Solar Panels and Heat exchanger Ventilation Systems.

