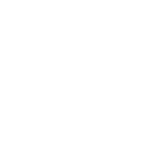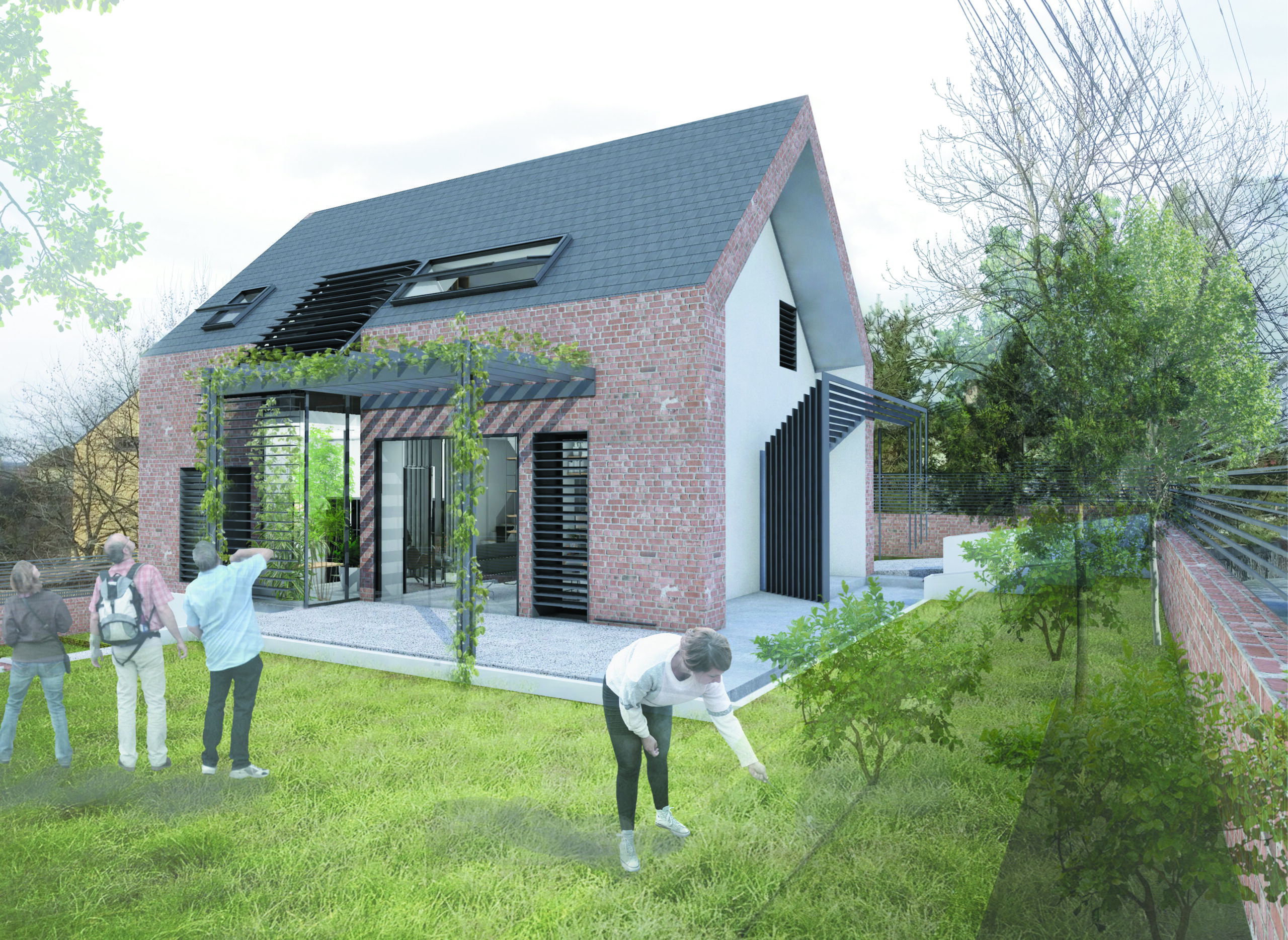COMPACT AND ECO HOUSING
In a very restrictive urban context, rises our concept for a compact house, in North of Cluj-Napoca. Our request was to fit max. 120 sqm of living space on 2 floors, without going more than 60-70 sqm on the groundfloor plan, and we aslo had height restrictions. The goal was to make a unique house, compact, with high quality materials and a smart inovative sistem for heat recovery from soil, natural ventilation and cross ventilation, plus a very well insulated home as close to a passive house certification. The core of the house is represented by the central greenhouse, developed on two stories, that contributes to ventilation, heating and growing tropical plants, a microclimate inside the home. Pergolas were proposed to help for the hot season, protecting the large window openings, but also creating social spots in the outdoor yard, for the family, guests and friends.

